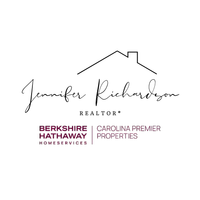506 Esthwaite DR SE Leland, NC 28451
3 Beds
2 Baths
2,032 SqFt
UPDATED:
Key Details
Property Type Single Family Home
Sub Type Single Family Residence
Listing Status Coming Soon
Purchase Type For Sale
Square Footage 2,032 sqft
Price per Sqft $206
Subdivision Hawkeswater At The River
MLS Listing ID 100502728
Style Wood Frame
Bedrooms 3
Full Baths 2
HOA Fees $1,488
HOA Y/N Yes
Originating Board Hive MLS
Year Built 2018
Annual Tax Amount $1,589
Lot Size 6,795 Sqft
Acres 0.16
Lot Dimensions 61x112x61x111
Property Sub-Type Single Family Residence
Property Description
Enjoy the privacy and flexibility offered by the dedicated office space, ideal for remote work or as an extra bedroom to accommodate guests. Step outside to a fully fenced backyard, and a large screened porch perfect
for outdoor activities and gatherings, complemented by a newer storage shed providing ample space for tools and equipment.
Residents of this community benefit from access to a sparkling community pool, a well-equipped fitness center, and a community dock with convenient water access, offering opportunities for boating, fishing, and relaxation. This home combines comfortable living spaces with many neighborhood amenities, making it an ideal choice for those seeking both convenience and lifestyle.
Do not miss the opportunity to own this
great property in the fast growing town of Leland-schedule your private tour today!
Location
State NC
County Brunswick
Community Hawkeswater At The River
Zoning R75
Direction From NC 133 S, turn right onto Hawkeswater Blvd. Turn right onto Esthwaite Dr SE. Home is on the right.
Location Details Mainland
Rooms
Other Rooms Storage
Basement None
Primary Bedroom Level Primary Living Area
Interior
Interior Features Walk-in Closet(s), Entrance Foyer, Kitchen Island, Ceiling Fan(s), Pantry
Heating Electric, Heat Pump
Cooling Central Air
Flooring LVT/LVP, Carpet
Appliance Electric Oven, Built-In Microwave, Washer, Refrigerator, Dryer, Dishwasher
Exterior
Exterior Feature Irrigation System
Parking Features Garage Door Opener, Off Street, Paved
Garage Spaces 2.0
Pool None
Utilities Available Sewer Available, Water Available
Amenities Available Boat Dock, Clubhouse, Community Pool, Fitness Center, Maint - Comm Areas, Street Lights
Roof Type Architectural Shingle
Accessibility None
Porch Porch, Screened
Building
Story 1
Entry Level One
Foundation Slab
Sewer Municipal Sewer
Water Municipal Water
Structure Type Irrigation System
New Construction No
Schools
Elementary Schools Belville
Middle Schools Leland
High Schools North Brunswick
Others
Tax ID 038ob034
Acceptable Financing Cash, Conventional, FHA, VA Loan
Listing Terms Cash, Conventional, FHA, VA Loan


