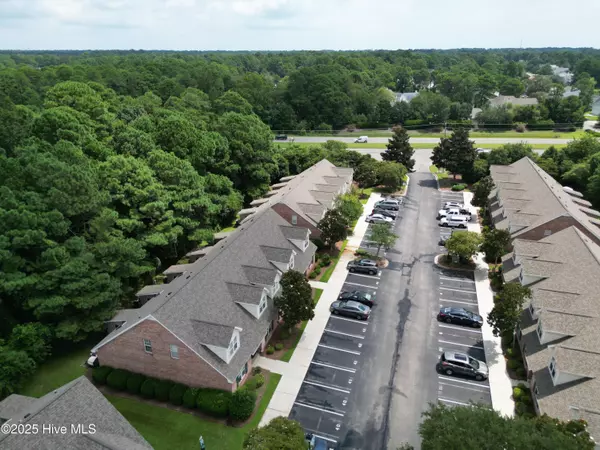4804 S College RD #36 Wilmington, NC 28412
3 Beds
2 Baths
1,350 SqFt
UPDATED:
Key Details
Property Type Townhouse
Sub Type Townhouse
Listing Status Active
Purchase Type For Sale
Square Footage 1,350 sqft
Price per Sqft $210
MLS Listing ID 100527022
Style Townhouse,Wood Frame
Bedrooms 3
Full Baths 2
HOA Fees $1,854
HOA Y/N Yes
Year Built 1997
Lot Size 1,002 Sqft
Acres 0.02
Lot Dimensions irregular
Property Sub-Type Townhouse
Source Hive MLS
Property Description
Both bathrooms have been fully refreshed with new quartz countertops, stylish vanities, and contemporary plumbing and lighting fixtures. Additional upgrades include improved electrical and plumbing fixtures for peace of mind. New light fixtures and ceiling fans throughout . Only 16 minutes to Carolina Beach, 27 minutes to ILM Airport, and 13 minutes to Historic downtown Wilmington and restaurants
This turnkey home blends modern upgrades with everyday functionality, don't miss your chance to make it yours!
Location
State NC
County New Hanover
Community Other
Zoning Residential
Direction College Rd South to Madeline Place Townhomes, Unit 36 will be on your right across from the pond.
Location Details Mainland
Rooms
Other Rooms Storage
Primary Bedroom Level Primary Living Area
Interior
Interior Features Ceiling Fan(s)
Heating Heat Pump, Electric, Forced Air
Flooring LVT/LVP, Carpet
Window Features Skylight(s)
Appliance Electric Cooktop, Refrigerator, Dishwasher
Exterior
Parking Features Asphalt, Assigned
Garage Spaces 2.0
Utilities Available Sewer Connected, Water Connected
Amenities Available Roof Maintenance, Maint - Grounds, Master Insure, Pest Control, Street Lights, Termite Bond, Trash
Waterfront Description None
View Pond
Roof Type Architectural Shingle
Porch Patio
Building
Lot Description Level
Story 2
Entry Level Two
Foundation Slab
Sewer Municipal Sewer
Water Municipal Water
New Construction No
Schools
Elementary Schools Williams
Middle Schools Myrtle Grove
High Schools Ashley
Others
Tax ID R07113004068000
Acceptable Financing Cash, Conventional
Listing Terms Cash, Conventional






