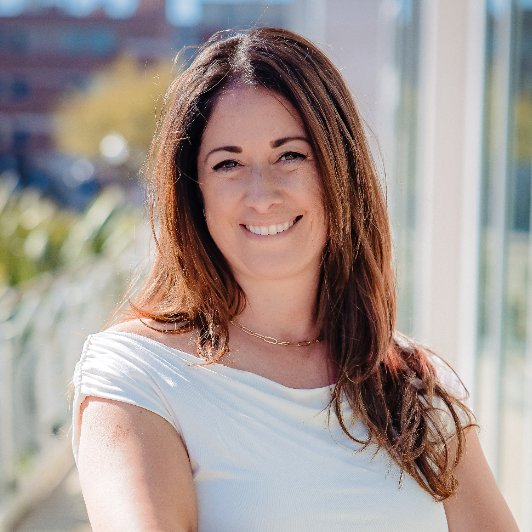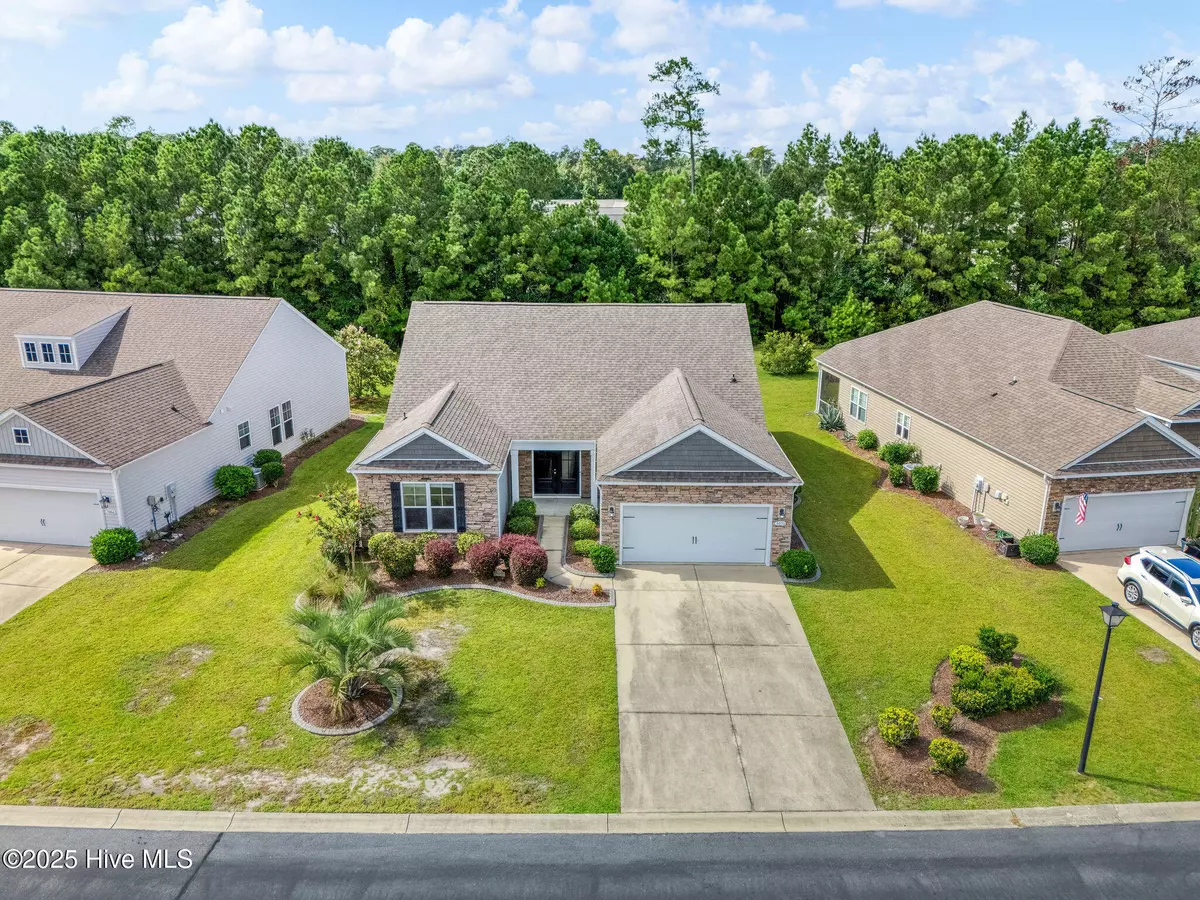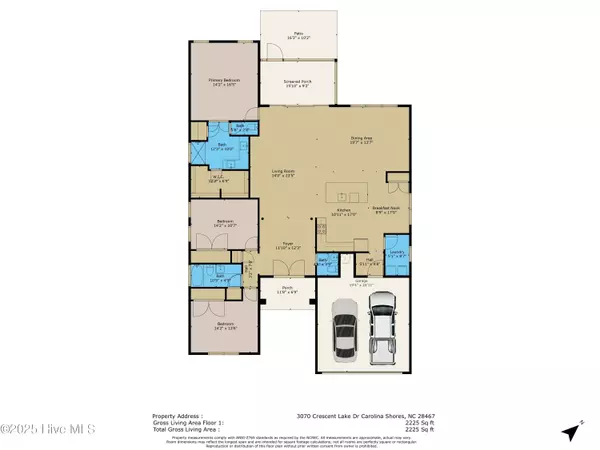
3070 Crescent Lake DR Calabash, NC 28467
3 Beds
3 Baths
2,225 SqFt
UPDATED:
Key Details
Property Type Single Family Home
Sub Type Single Family Residence
Listing Status Active
Purchase Type For Sale
Square Footage 2,225 sqft
Price per Sqft $208
Subdivision Calabash Lakes
MLS Listing ID 100530263
Style Wood Frame
Bedrooms 3
Full Baths 2
Half Baths 1
HOA Fees $1,944
HOA Y/N Yes
Year Built 2016
Annual Tax Amount $2,146
Lot Size 10,716 Sqft
Acres 0.25
Lot Dimensions 78.29 x 170.94 x 51.17 x 161.01
Property Sub-Type Single Family Residence
Source Hive MLS
Property Description
The luxurious owner's suite boasts a trey ceiling, 9-foot ceilings rising to 10 feet in the tray, and a spa-like bath with dual vanities, double-door entry, toilet room, step-in shower with transom window, and a linen closet. The expansive walk-in closet completes this private retreat.
One additional bedroom offers a vaulted ceiling and tons of natural light as well as while the other can be a perfect guest room, sitting area, office or den. The full hall bath features a transom window, tile flooring, and its own linen closet.
The laundry room is tiled with added shelving and comes equipped with a Whirlpool washer and dryer. There is also a a powder room with a pedestal sink which is ideal for guests. The built-in mudroom is the perfect drop zone for coats and shoes and pull-down stairs in the 2 car garage provides access to additional floored storage adding convenience and organization. Throughout the home, enjoy window blinds, curtains & ceiling fans for added comfort and furnishings also negotiable if desired! Calabash Lakes features resort-like amenities including pool, clubhouse, tennis and pickleball courts and ground maintenance! The home offers the perfect location in a growing area close to grocery, shops and restaurants as well as being minutes from the South Carolina border and only a 10-minute drive to Sunset Beach!
Location
State NC
County Brunswick
Community Calabash Lakes
Zoning CS-R8
Direction Take Hwy 17 to Thomasboro Road. Turn into Calabash Lakes community on Calabash Lakes Blvd. Turn Right onto Crescent Lake Dr. Home will be on the left.
Location Details Mainland
Rooms
Basement None
Primary Bedroom Level Primary Living Area
Interior
Interior Features Master Downstairs, Walk-in Closet(s), Tray Ceiling(s), High Ceilings, Entrance Foyer, Mud Room, Solid Surface, Kitchen Island, Ceiling Fan(s), Furnished, Pantry, Walk-in Shower
Heating Electric, Heat Pump
Cooling Central Air
Flooring LVT/LVP, Carpet, Tile
Fireplaces Type None
Fireplace No
Appliance Electric Oven, Electric Cooktop, Built-In Microwave, Washer, Refrigerator, Dryer, Disposal, Dishwasher
Exterior
Exterior Feature Irrigation System
Parking Features Garage Faces Front, Concrete, Garage Door Opener
Garage Spaces 2.0
Pool None
Utilities Available Sewer Connected, Water Connected
Amenities Available Clubhouse, Community Pool, Fitness Center, Game Room, Maint - Comm Areas, Maint - Grounds, Maint - Roads, Management, Pickleball, Sidewalk, Street Lights, Tennis Court(s)
Roof Type Architectural Shingle
Porch Patio, Porch, Screened
Building
Story 1
Entry Level One
Foundation Slab
Sewer Municipal Sewer
Water Municipal Water
Structure Type Irrigation System
New Construction No
Schools
Elementary Schools Jessie Mae Monroe Elementary
Middle Schools Shallotte Middle
High Schools West Brunswick
Others
Tax ID 240de027
Acceptable Financing Cash, Conventional, FHA, USDA Loan, VA Loan
Listing Terms Cash, Conventional, FHA, USDA Loan, VA Loan







