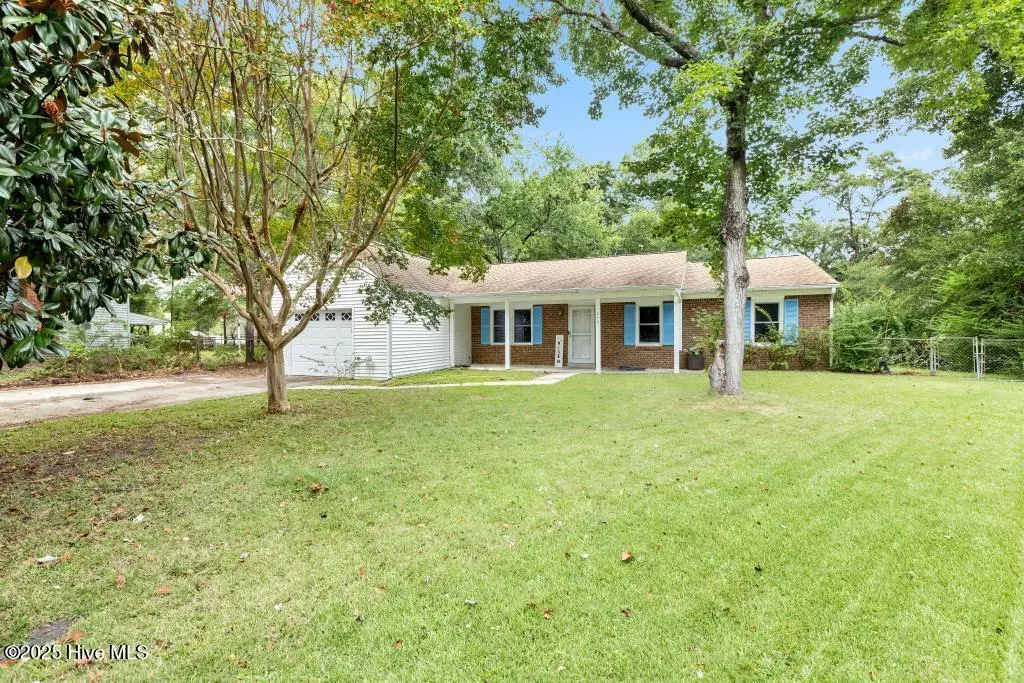
212 Kerry CT Jacksonville, NC 28546
3 Beds
2 Baths
1,936 SqFt
UPDATED:
Key Details
Property Type Single Family Home
Sub Type Single Family Residence
Listing Status Active
Purchase Type For Sale
Square Footage 1,936 sqft
Price per Sqft $129
Subdivision Windsor Manor
MLS Listing ID 100530493
Style Wood Frame
Bedrooms 3
Full Baths 2
HOA Y/N No
Year Built 1973
Annual Tax Amount $1,244
Lot Size 0.307 Acres
Acres 0.31
Lot Dimensions Irregular
Property Sub-Type Single Family Residence
Source Hive MLS
Property Description
Location
State NC
County Onslow
Community Windsor Manor
Zoning R-7
Direction Head northeast on US-17 N/N Marine Blvd, turn right to Piney Green Rd, left to Country Club Rd, right to Thames Dr, then left to Kerry Ct. Home will be on the left of the cul-de-sac.
Location Details Mainland
Rooms
Other Rooms Shed(s)
Basement None
Primary Bedroom Level Primary Living Area
Interior
Interior Features Master Downstairs, Ceiling Fan(s), Pantry, Walk-in Shower
Heating Electric, Heat Pump
Cooling Central Air
Flooring Carpet, Vinyl
Appliance Dishwasher
Exterior
Parking Features Garage Faces Front, Attached, On Site
Garage Spaces 1.0
Utilities Available Water Connected
Roof Type Shingle
Porch Covered, Porch
Building
Lot Description Cul-De-Sac
Story 1
Entry Level One
Foundation Slab
Sewer Municipal Sewer
Water Municipal Water
New Construction No
Schools
Elementary Schools Woodland Elementary School
Middle Schools Hunters Creek
High Schools White Oak
Others
Tax ID 350g-65
Acceptable Financing Cash, Conventional, FHA, VA Loan
Listing Terms Cash, Conventional, FHA, VA Loan







