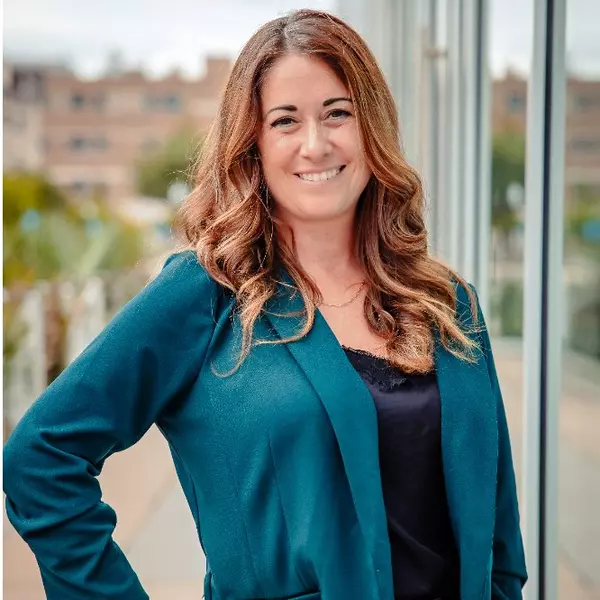$350,000
$345,000
1.4%For more information regarding the value of a property, please contact us for a free consultation.
336 Glade DR Aberdeen, NC 28315
5 Beds
3 Baths
3,537 SqFt
Key Details
Sold Price $350,000
Property Type Single Family Home
Sub Type Single Family Residence
Listing Status Sold
Purchase Type For Sale
Square Footage 3,537 sqft
Price per Sqft $98
Subdivision Bethesda Forest
MLS Listing ID 202991
Sold Date 12/15/20
Bedrooms 5
Full Baths 3
Half Baths 1
HOA Y/N No
Originating Board Hive MLS
Year Built 2018
Annual Tax Amount $1,711
Lot Size 0.460 Acres
Acres 0.46
Lot Dimensions 1x67x26x29x158x50x74x159
Property Sub-Type Single Family Residence
Property Description
BETTER THAN NEW!! Beautiful 5 bedroom home in the quiet, tucked away neighborhood of Bethesda Forest. 5 mintues to either downtown Southern Pines or Aberdeen. Short commute to Fort Bragg. This home has a two-story foyer and living room. Large downstairs master suite. Open kitchen with granite counters, stainless steel appliances, walk-in pantry and eat-in breakfast area. Formal dining, half bath & laundry complete the downstairs. Upstairs has 4 additional bedrooms, 2 connected with a Jack & Jill bath and a large loft that could be a playroom/office/media room. Convenient walk-in attic storage over the garage. Covered front and back porch and large fenced in backyard. Transferrable 2-10 home warranty. Termite Warranty with HomeTeam. Propane tank leased by McNeill Oil & Propane.
Location
State NC
County Moore
Community Bethesda Forest
Zoning R20-16
Direction US 1 to Saunders Blvd, right on Bethesda Blvd, right on E L Ives Dr, left on Glade Dr,
Interior
Interior Features Wash/Dry Connect, Master Downstairs, Ceiling Fan(s), Pantry, Walk-In Closet(s)
Heating Electric, Heat Pump
Cooling Central Air
Flooring Vinyl, Wood
Fireplaces Type Gas Log
Fireplace Yes
Window Features Blinds
Appliance Washer, Refrigerator, Microwave - Built-In, Dryer, Dishwasher
Exterior
Parking Features Paved
Amenities Available Termite Bond
Roof Type Composition
Porch Covered, Patio, Porch
Building
Entry Level Two
Sewer Municipal Sewer
Water Municipal Water
Others
Acceptable Financing Cash
Listing Terms Cash
Read Less
Want to know what your home might be worth? Contact us for a FREE valuation!

Our team is ready to help you sell your home for the highest possible price ASAP






