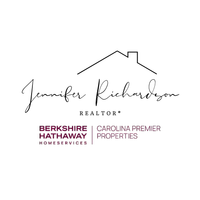$244,700
$240,000
2.0%For more information regarding the value of a property, please contact us for a free consultation.
4594 Laurel Trail RD Rocky Mount, NC 27804
3 Beds
2 Baths
1,434 SqFt
Key Details
Sold Price $244,700
Property Type Single Family Home
Sub Type Single Family Residence
Listing Status Sold
Purchase Type For Sale
Square Footage 1,434 sqft
Price per Sqft $170
Subdivision Bunn Farm
MLS Listing ID 100339553
Sold Date 09/07/22
Style Wood Frame
Bedrooms 3
Full Baths 2
HOA Y/N No
Originating Board Hive MLS
Year Built 1994
Lot Size 0.610 Acres
Acres 0.61
Lot Dimensions .
Property Sub-Type Single Family Residence
Property Description
You don't want to miss this charming well-kept one level 3 bedroom house! The spacious great room features a beautiful vaulted ceiling and the kitchen features granite countertops! The house includes a flex room off of the kitchen that could be used for a dining room or office space. The master bedroom features a trey ceiling, walk-in closet, and a spacious bathroom with a double sink vanity, walk-in shower, and Whirlpool tub. The back deck is made with quality composite decking that overlooks a fenced-in back yard! Schedule your appointment for this move-in ready home before it's too late!
Location
State NC
County Nash
Community Bunn Farm
Zoning RES
Direction Take Hunter Hill Rd to Green Hills Rd and turn left. Turn left on Laurel Trail Rd. House is on the right.
Location Details Mainland
Rooms
Other Rooms Storage
Basement Crawl Space, None
Primary Bedroom Level Primary Living Area
Interior
Interior Features Whirlpool, Master Downstairs, Tray Ceiling(s), Vaulted Ceiling(s), Ceiling Fan(s), Walk-in Shower, Eat-in Kitchen, Walk-In Closet(s)
Heating Electric, Heat Pump
Cooling Central Air
Flooring Carpet, Laminate, Vinyl, Wood
Window Features Blinds
Appliance Stove/Oven - Electric, Dishwasher
Laundry Inside
Exterior
Exterior Feature None
Parking Features Concrete, On Site
Pool None
Amenities Available No Amenities
Waterfront Description None
Roof Type Shingle
Porch Deck, Porch
Building
Lot Description Corner Lot
Story 1
Entry Level One
Water Well
Structure Type None
New Construction No
Schools
Elementary Schools Red Oak/Swift Creek
Middle Schools Red Oak
High Schools Northern Nash
Others
Tax ID 383105188808
Acceptable Financing Cash, Conventional, FHA, USDA Loan, VA Loan
Horse Property None
Listing Terms Cash, Conventional, FHA, USDA Loan, VA Loan
Special Listing Condition None
Read Less
Want to know what your home might be worth? Contact us for a FREE valuation!

Our team is ready to help you sell your home for the highest possible price ASAP






