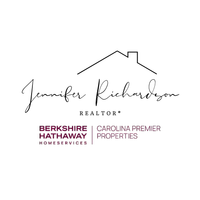$650,000
$799,900
18.7%For more information regarding the value of a property, please contact us for a free consultation.
47196 Arrow Leaf CIR Buxton, NC 27920
4 Beds
3 Baths
2,446 SqFt
Key Details
Sold Price $650,000
Property Type Single Family Home
Sub Type Single Family Residence
Listing Status Sold
Purchase Type For Sale
Square Footage 2,446 sqft
Price per Sqft $265
MLS Listing ID 100345729
Sold Date 10/21/22
Style Wood Frame
Bedrooms 4
Full Baths 3
HOA Fees $440
HOA Y/N Yes
Originating Board North Carolina Regional MLS
Year Built 2013
Lot Size 0.550 Acres
Acres 0.55
Property Sub-Type Single Family Residence
Property Description
Located on a high lot in the upscale residential community of Hatteras Pines n Buxton. No flood insurance needed. Perfect home for buyers looking for a year round home. Freshly painted, large great room with beautiful wooden flooring looking into a stunning kitchen with newly quartz countertops and backsplash. Nice stainless steel appliances including a full size freezer. Spacious dining area with new crown molding, full bath on this level. Master ensuite with new tiled shower and soaking tub. 3 bedrooms plus office. Full house generator, freight elevator, ''She Shed'', Garage/Mancave/Workshop, lots of room Club House Community pool.
Location
State NC
County Dare
Zoning residential
Direction HWY 12 to Buxton Back Rd. Left onto Lost Tree Trail follow down to Arrow Leaf Cir on the right.
Location Details Island
Rooms
Other Rooms Shed(s)
Basement None
Primary Bedroom Level Non Primary Living Area
Interior
Interior Features Whole-Home Generator, Kitchen Island, 9Ft+ Ceilings, Ceiling Fan(s), Pantry, Walk-in Shower
Heating Heat Pump, Electric
Flooring Carpet, Tile
Fireplaces Type None
Fireplace No
Window Features Blinds
Appliance Freezer, Water Softener, Washer, Refrigerator, Dryer, Cooktop - Gas
Laundry Hookup - Dryer, Washer Hookup
Exterior
Exterior Feature Outdoor Shower
Parking Features Garage Door Opener, Unpaved
Garage Spaces 2.0
Pool None
Amenities Available Community Pool
Waterfront Description None
Roof Type Architectural Shingle
Accessibility None
Porch Deck, Porch
Building
Lot Description Cul-de-Sac Lot, Wooded
Story 2
Entry Level Two
Foundation Other
Sewer Septic On Site
Water Municipal Water
Structure Type Outdoor Shower
New Construction No
Others
Tax ID 023775044
Acceptable Financing Cash, Conventional, FHA, USDA Loan, VA Loan
Horse Property None
Listing Terms Cash, Conventional, FHA, USDA Loan, VA Loan
Special Listing Condition None
Read Less
Want to know what your home might be worth? Contact us for a FREE valuation!

Our team is ready to help you sell your home for the highest possible price ASAP






