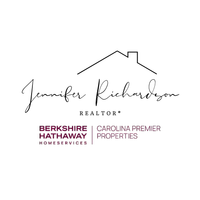$205,000
$215,000
4.7%For more information regarding the value of a property, please contact us for a free consultation.
410 Forest Park RD #Unit 202 (C) Wilmington, NC 28409
2 Beds
2 Baths
1,017 SqFt
Key Details
Sold Price $205,000
Property Type Condo
Sub Type Condominium
Listing Status Sold
Purchase Type For Sale
Square Footage 1,017 sqft
Price per Sqft $201
Subdivision Lakeside Village
MLS Listing ID 100418860
Sold Date 02/28/24
Style Wood Frame
Bedrooms 2
Full Baths 2
HOA Fees $4,260
HOA Y/N Yes
Year Built 1993
Annual Tax Amount $1,128
Lot Dimensions Ox0
Property Sub-Type Condominium
Source North Carolina Regional MLS
Property Description
SHHHH, Don't tell anyone about this quiet little oasis right in the middle of town! This second floor condominium has two bedroom two bath and is tucked away between Wrightsville Beach, UNCW and Midtown Wilmington. Lots of updates including freshly painted walls, New Vinyl Plank Flooring including master bedroom and baths. Both baths have been updates with new fixtures , cabinetry and plumbing. Fireplace in family room. New A/C in 2019. New refrigerator in 2020. Encapsulated crawlspace with dehumidifier was added in 2023. Monthly dues include Wi-Fi , cable, trash recycling, pest control, landscaping, and 2 assigned spots. Beautiful private back deck in the middle of the woods with a babbling brook in the back yard.
Location
State NC
County New Hanover
Community Lakeside Village
Zoning MF-L
Direction from oleander turn on Forest Park at the end of the street Condos are on the Right
Location Details Mainland
Rooms
Primary Bedroom Level Primary Living Area
Interior
Interior Features Foyer, Ceiling Fan(s)
Heating Electric, Heat Pump
Cooling Central Air
Window Features Blinds
Appliance Washer, Vent Hood, Stove/Oven - Electric, Refrigerator, Range, Ice Maker, Dryer, Dishwasher
Laundry Hookup - Dryer, Laundry Closet, Washer Hookup
Exterior
Exterior Feature None
Parking Features Assigned, On Site, Paved
Amenities Available Cable, Maint - Comm Areas, Maint - Grounds, Maint - Roads, Maintenance Structure, Management, Master Insure, Pest Control, Street Lights, Trash
Roof Type Shingle
Porch Deck
Building
Story 1
Entry Level Two
Foundation Raised
Sewer Municipal Sewer
Water Municipal Water
Structure Type None
New Construction No
Schools
Elementary Schools Holly Tree
Middle Schools Roland Grise
High Schools Hoggard
Others
Tax ID R06209-002-021-027
Acceptable Financing Cash, Conventional, FHA, VA Loan
Listing Terms Cash, Conventional, FHA, VA Loan
Special Listing Condition None
Read Less
Want to know what your home might be worth? Contact us for a FREE valuation!

Our team is ready to help you sell your home for the highest possible price ASAP






