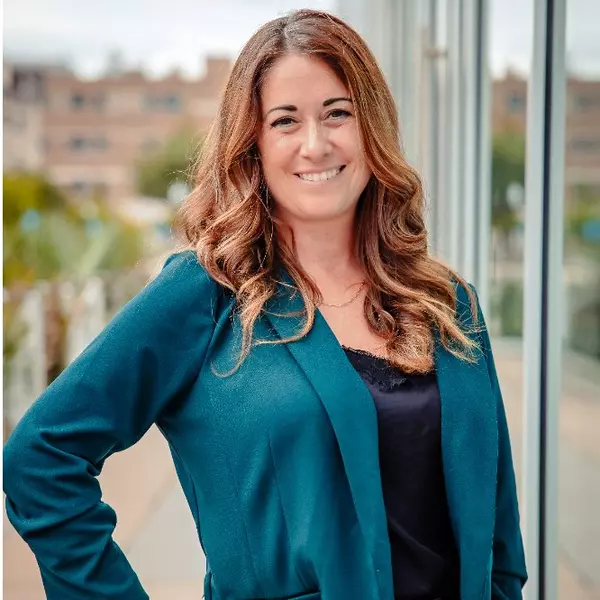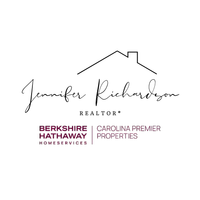$405,000
$412,900
1.9%For more information regarding the value of a property, please contact us for a free consultation.
1344 Evergreen DR Nashville, NC 27856
4 Beds
4 Baths
2,808 SqFt
Key Details
Sold Price $405,000
Property Type Single Family Home
Sub Type Single Family Residence
Listing Status Sold
Purchase Type For Sale
Square Footage 2,808 sqft
Price per Sqft $144
Subdivision Evergreen
MLS Listing ID 100435315
Sold Date 05/29/24
Style Wood Frame
Bedrooms 4
Full Baths 3
Half Baths 1
HOA Y/N No
Originating Board North Carolina Regional MLS
Year Built 1994
Annual Tax Amount $1,983
Lot Size 0.700 Acres
Acres 0.7
Lot Dimensions 247 x 122
Property Sub-Type Single Family Residence
Property Description
Looking for the perfect home in the COUNTY?
This is it! TWO Primary Bedrooms Down, EXTRA LARGE Dining Area, BEAUTIFUL Granite Countertops in the kitchen, Fenced in Back Yard, Oversized single DETACHED GARAGE. IN GROUND POOL with Vinyl Fenced in area, Covered Pool area for ENTERTAINING. Over 2800 HSQF, Septic for 4 Bedrooms, PLUS BONUS ROOM. Corner Lot, Well and Septic. UPDATES GALORE! Tons of storage, Camera System, Dean Hollard Built.
Location
State NC
County Nash
Community Evergreen
Zoning Res
Direction From Nashville, First Street Ext. North to left on Breedlove Road. House will be on the corner of Breedlove and Evergreen.
Location Details Mainland
Rooms
Other Rooms Covered Area
Basement Crawl Space, None
Primary Bedroom Level Primary Living Area
Interior
Interior Features Master Downstairs, Ceiling Fan(s), Walk-In Closet(s)
Heating Electric, Heat Pump
Cooling Central Air
Flooring Carpet, Tile, Vinyl, Wood
Window Features Blinds
Appliance Vent Hood, Stove/Oven - Electric, Range, Microwave - Built-In
Laundry Hookup - Dryer, Washer Hookup, Inside
Exterior
Exterior Feature None
Parking Features Concrete, Garage Door Opener
Garage Spaces 1.0
Amenities Available See Remarks
Waterfront Description None
View See Remarks
Roof Type Composition
Accessibility None
Porch Covered, Deck, Patio, Porch
Building
Lot Description Corner Lot
Story 1
Entry Level One and One Half
Sewer Septic On Site
Water Well
Structure Type None
New Construction No
Others
Tax ID 380100974262
Acceptable Financing Cash, Conventional, FHA, USDA Loan, VA Loan
Listing Terms Cash, Conventional, FHA, USDA Loan, VA Loan
Special Listing Condition None
Read Less
Want to know what your home might be worth? Contact us for a FREE valuation!

Our team is ready to help you sell your home for the highest possible price ASAP






