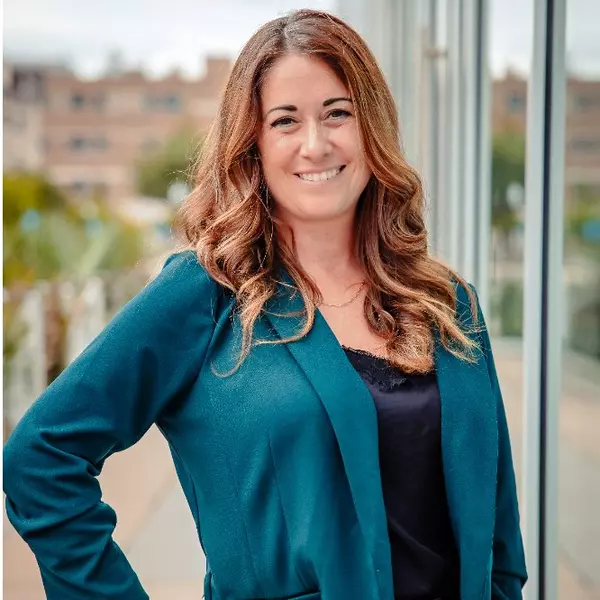$317,000
$319,900
0.9%For more information regarding the value of a property, please contact us for a free consultation.
241 Inverness DR Hubert, NC 28539
3 Beds
3 Baths
1,912 SqFt
Key Details
Sold Price $317,000
Property Type Single Family Home
Sub Type Single Family Residence
Listing Status Sold
Purchase Type For Sale
Square Footage 1,912 sqft
Price per Sqft $165
Subdivision Queens Creek
MLS Listing ID 100493202
Sold Date 04/24/25
Style Wood Frame
Bedrooms 3
Full Baths 2
Half Baths 1
HOA Fees $500
HOA Y/N Yes
Originating Board Hive MLS
Year Built 2009
Annual Tax Amount $1,665
Lot Size 0.410 Acres
Acres 0.41
Lot Dimensions irregular
Property Sub-Type Single Family Residence
Property Description
Welcome to the Highlands at Queens Creek! Step into this freshly renovated 3-bedroom, 2.5-bath home, where modern updates meet timeless charm. The inviting layout features a cozy breakfast nook for casual mornings, a formal dining room perfect for gatherings, and a spacious bonus room above the garage — ideal for a home office, playroom, or guest space. The large living room, complete with warm gas logs, offers plenty of space for relaxing or entertaining. The kitchen shines with sleek granite countertops, and the home is already equipped with an alarm system, ready to be easily activated in your name. Don't miss the chance to make this beautifully updated home yours — schedule a tour today!
Location
State NC
County Onslow
Community Queens Creek
Zoning R-8M
Direction Hwy 24 to Queens Creek Rd, go Rt. turn rt. on Queens Haven, Turn Lt on Inverness
Location Details Mainland
Rooms
Primary Bedroom Level Non Primary Living Area
Interior
Interior Features Ceiling Fan(s)
Heating Electric, Heat Pump
Cooling Central Air
Exterior
Parking Features Paved
Garage Spaces 2.0
Amenities Available Basketball Court, Clubhouse, Community Pool, Gated, Jogging Path
Roof Type Shingle
Porch Patio, Porch
Building
Story 2
Entry Level Two
Foundation Slab
Sewer Septic On Site
Water Municipal Water
New Construction No
Schools
Elementary Schools Queens Creek
Middle Schools Swansboro
High Schools Swansboro
Others
Tax ID 1307b-25
Acceptable Financing Cash, Conventional, FHA, VA Loan
Listing Terms Cash, Conventional, FHA, VA Loan
Read Less
Want to know what your home might be worth? Contact us for a FREE valuation!

Our team is ready to help you sell your home for the highest possible price ASAP






