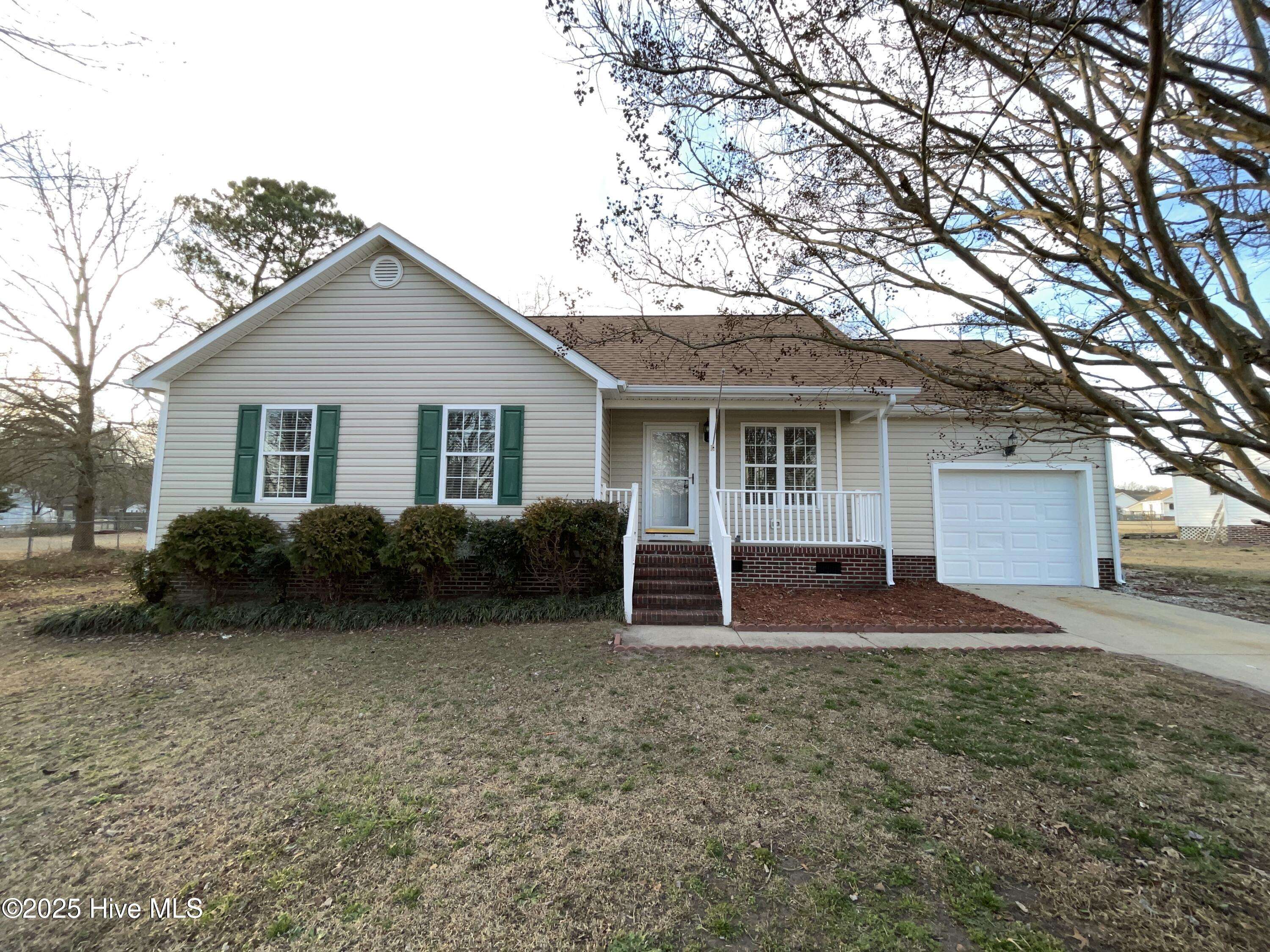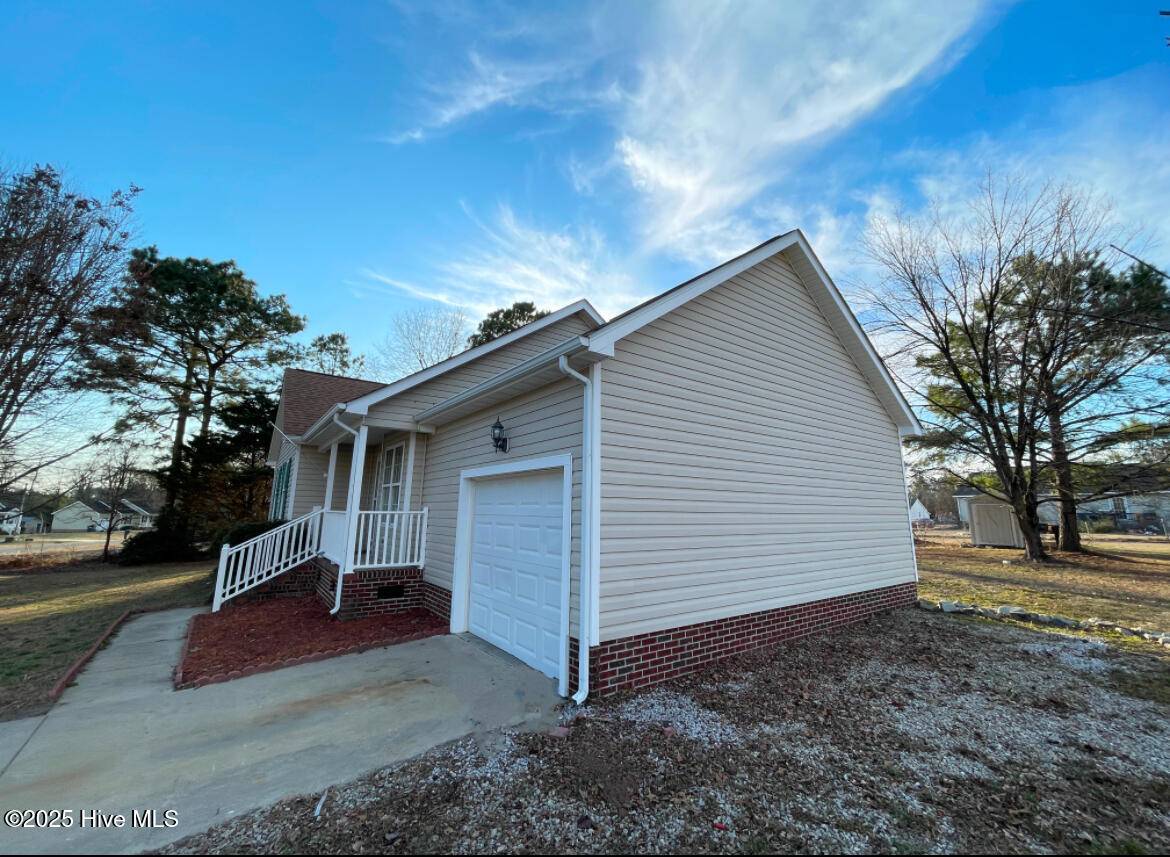$197,000
$199,900
1.5%For more information regarding the value of a property, please contact us for a free consultation.
405 Twin Creeks DR Goldsboro, NC 27530
3 Beds
2 Baths
1,078 SqFt
Key Details
Sold Price $197,000
Property Type Single Family Home
Sub Type Single Family Residence
Listing Status Sold
Purchase Type For Sale
Square Footage 1,078 sqft
Price per Sqft $182
Subdivision Twin Creeks
MLS Listing ID 100491795
Sold Date 04/28/25
Style Wood Frame
Bedrooms 3
Full Baths 2
HOA Y/N No
Originating Board Hive MLS
Year Built 2001
Annual Tax Amount $1,064
Lot Size 0.350 Acres
Acres 0.35
Lot Dimensions irregular
Property Sub-Type Single Family Residence
Property Description
NEW LISTING!! This 3 bedroom, 2 bath home awaits you! Located in the Twin Creeks Subdivision, this could be the perfect starter home for you!
It's a short commute to the Downtown Goldsboro area businesses, and approximately a 20-minute drive to Berkeley Mall and to Seymour Johnson AFB Main Gate!
Call today for your private showing!
Location
State NC
County Wayne
Community Twin Creeks
Zoning R
Direction From Old Grantham Highway, turn left on Twin Creeks Drive. Travel for 1/4 mile, home is on the right.
Location Details Mainland
Rooms
Other Rooms Shed(s), Storage
Basement Crawl Space, None
Primary Bedroom Level Primary Living Area
Interior
Interior Features Master Downstairs, Ceiling Fan(s)
Heating Heat Pump, Electric, Forced Air
Cooling Central Air
Flooring Carpet, Laminate, Vinyl
Fireplaces Type None
Fireplace No
Window Features Blinds
Appliance Stove/Oven - Electric, Refrigerator, Microwave - Built-In, Ice Maker, Dishwasher
Laundry Hookup - Dryer, Laundry Closet, Washer Hookup
Exterior
Exterior Feature None
Parking Features Concrete
Garage Spaces 1.0
Pool None
Amenities Available No Amenities
Waterfront Description None
Roof Type Architectural Shingle
Accessibility None
Porch Open, Covered, Deck, Porch
Building
Story 1
Entry Level One
Foundation Brick/Mortar, Block
Sewer Septic On Site
Water Municipal Water
Structure Type None
New Construction No
Schools
Elementary Schools Grantham
Middle Schools Grantham
High Schools Southern Wayne
Others
Tax ID 2567662492
Acceptable Financing Cash, Conventional, FHA, USDA Loan, VA Loan
Listing Terms Cash, Conventional, FHA, USDA Loan, VA Loan
Read Less
Want to know what your home might be worth? Contact us for a FREE valuation!

Our team is ready to help you sell your home for the highest possible price ASAP






